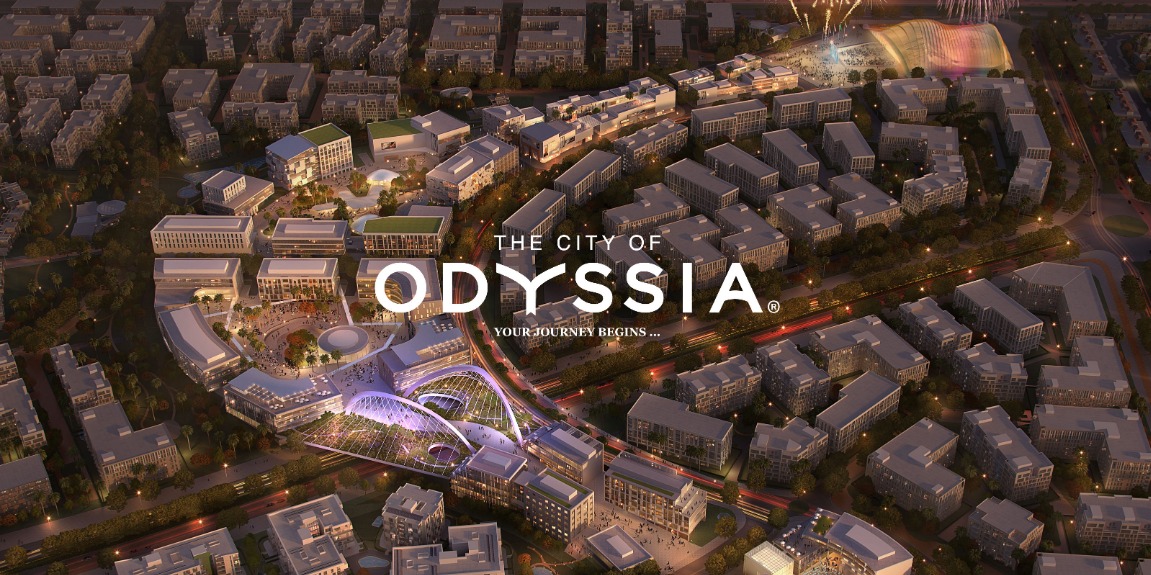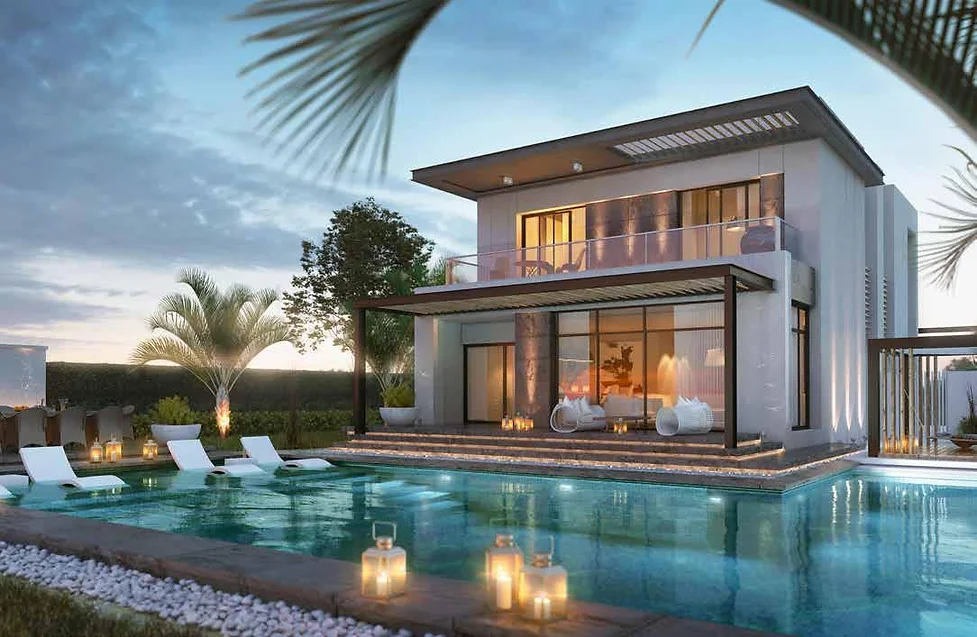- Project Type : Project
- Project Date : 2025-06-03
- Developer :
- Location:
- Creative Director :
- Visualization :
Project Details
The City of Odyssia – Mostakbal City
The City of Odyssia is a large-scale, mixed-use development by Al Ahly Sabbour, encompassing approximately 580 acres. Designed to integrate residential, commercial, and recreational spaces, it aims to offer a holistic living experience that combines modern architecture with expansive green areas.
Location
Strategically situated in Mostakbal City, The City of Odyssia offers excellent connectivity:
-
Approximately 5 minutes from the New Administrative Capital
-
Around 10 minutes from Madinaty
-
About 15 minutes from the American University in Cairo (AUC)
-
Close proximity to major roads such as the Cairo-Suez Road, Middle Ring Road, and Ain Sokhna Road
This prime location ensures easy access to various parts of Cairo and its surrounding areas.
Master Plan & Design
The development is meticulously planned to balance built-up areas with natural landscapes:
-
Total Area: Approximately 580 acres
-
Green Spaces: Around 80% of the area is dedicated to greenery and water features
-
Residential Areas: Designed with a separation between villas and apartments to ensure privacy
-
Architectural Style: A blend of contemporary designs with Greek and Latin influences
The project includes several distinct phases, each with its unique character:
-
Alaire: The inaugural phase, featuring a mix of residential units and amenities
-
The Ridge: Offers lavish villas with modern designs
-
Rare: The latest phase, introducing uniquely designed townhouse villas
Residential Units
The City of Odyssia provides a diverse range of residential options to cater to various preferences:
-
Apartments: Sizes ranging from 130 to 245 square meters
-
Townhouses: Starting from approximately 220 square meters
-
Twin Houses: Starting from around 260 square meters
-
Standalone Villas: Starting from approximately 330 square meters
Each unit is thoughtfully designed to maximize space, natural light, and views of the surrounding landscapes.
Amenities & Facilities
Residents of The City of Odyssia can enjoy a wide array of amenities:
-
Educational Institutions: International schools and nurseries
-
Healthcare: Medical centers and clinics
-
Retail & Dining: Shopping areas with various retail outlets and restaurants
-
Recreational Facilities: Clubhouses, gyms, swimming pools, and sports courts
-
Business District: Office spaces catering to different business needs
-
Cultural Spaces: Multipurpose halls and areas designated for arts and cultural activities
-
Security: 24/7 surveillance and controlled access points
These facilities are integrated seamlessly into the community to enhance the quality of life for residents.
Pricing & Payment Plans
While specific prices may vary based on unit type and size, the development offers flexible payment options:
-
Down Payment: Starting from 5% to 10%
-
Installment Plans: Up to 8 or 9 years, depending on the chosen plan
These options are designed to accommodate a range of financial preferences.
Delivery Timeline
The anticipated delivery date for units in The City of Odyssia is set for 2025, allowing residents ample time to plan their move into this vibrant community.
If you require further details or have specific questions about The City of Odyssia or other developments by Al Ahly Sabbour, feel free to ask!


